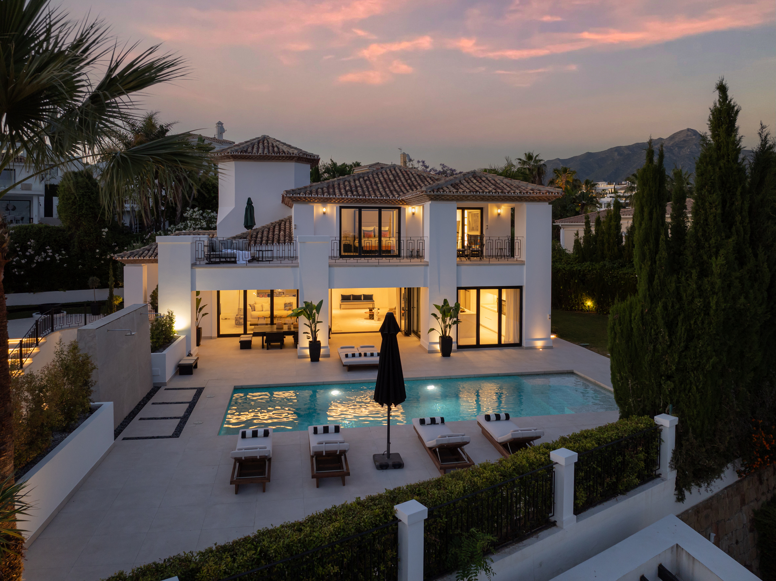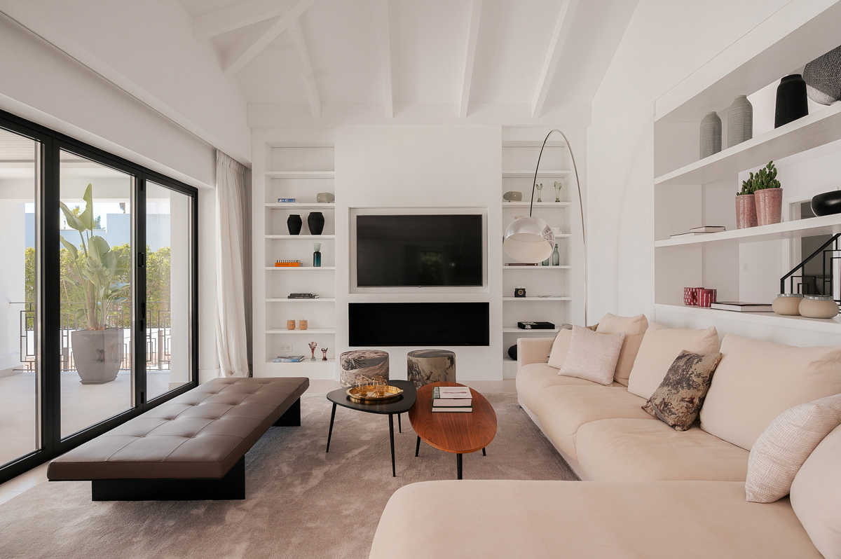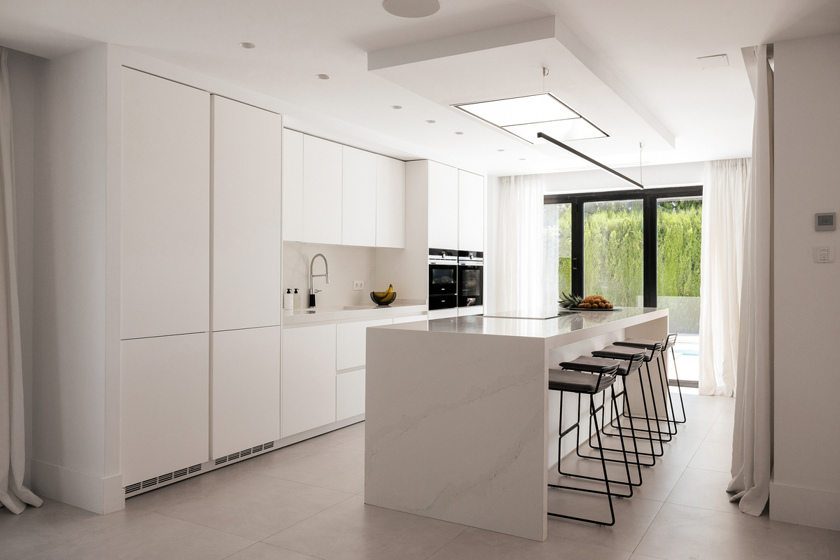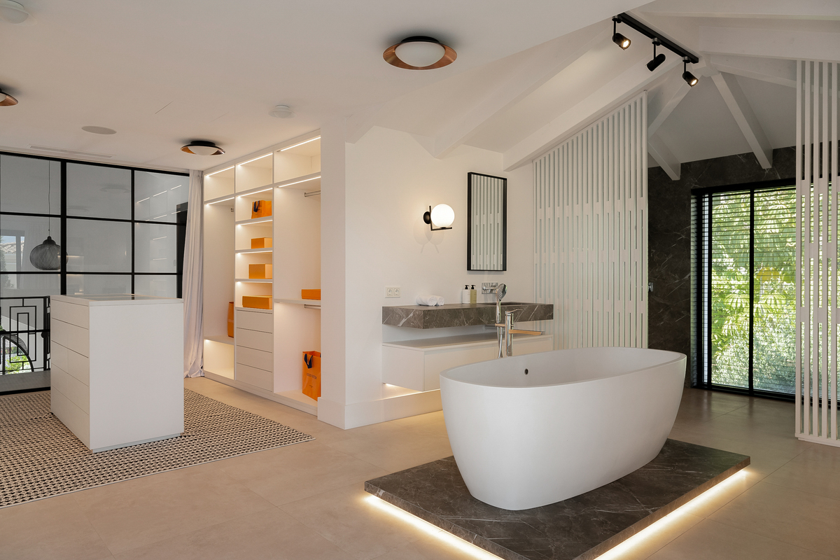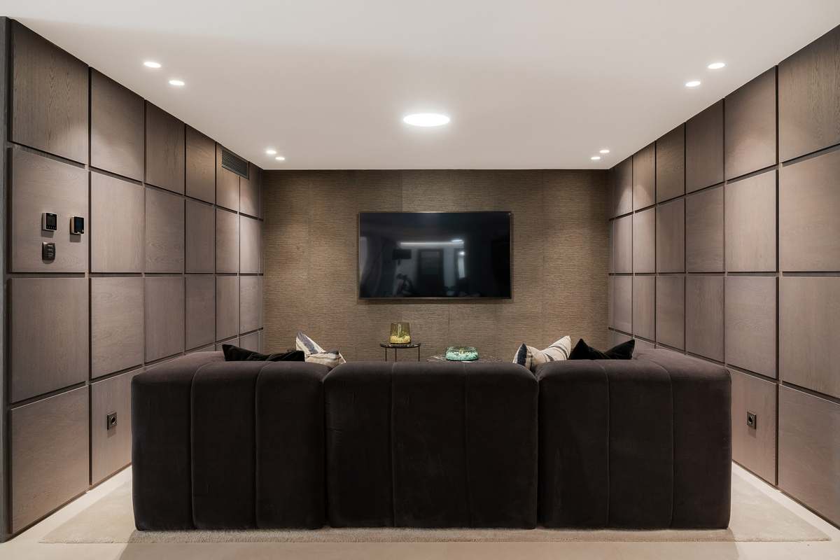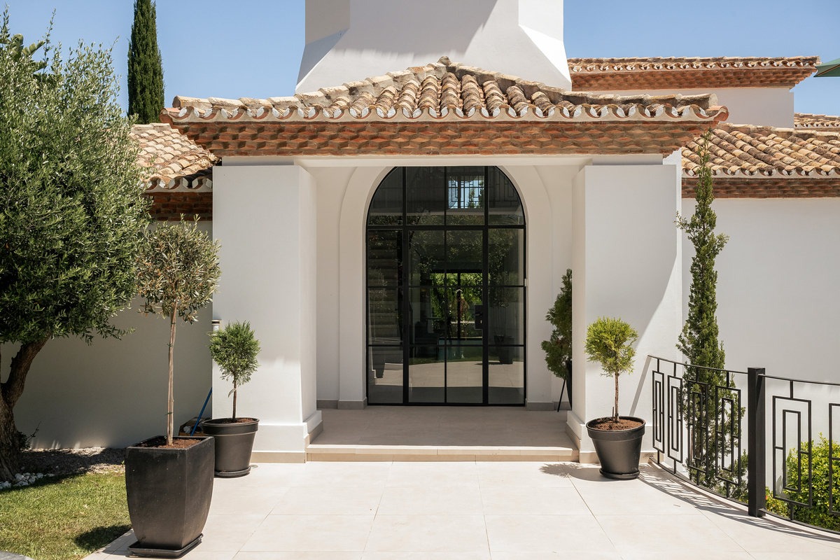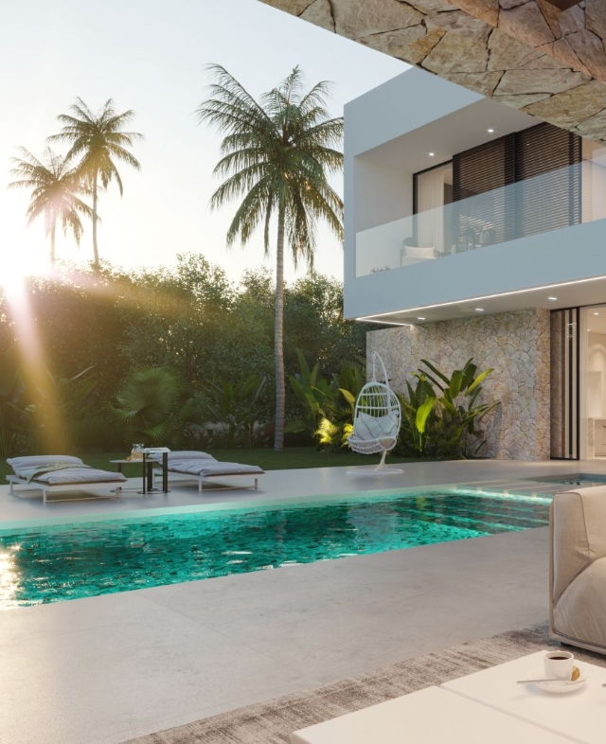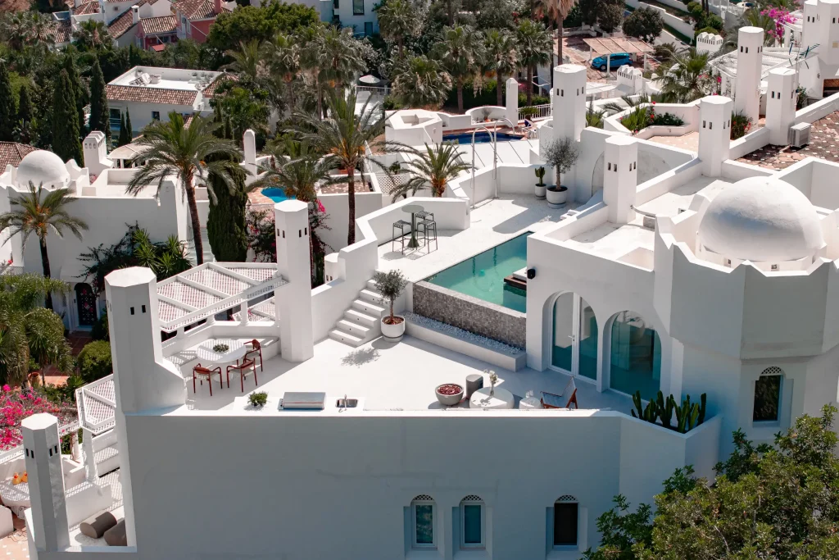VILLA FLORENCE
€4,950,000- NF-01352P
 5
5 5
5 1084 m²
1084 m² 514 m²
514 m²-
 Nueva Andalucía
Nueva Andalucía
This villa enjoys sunlight throughout the day and panoramic views to the sea and the course. A green perimeter ensures privacy.
Distributed across three levels, the main floor features an open-plan kitchen with island and Siemens appliances, a dining area, and a living room in L-shape with built-in shelves and TV. Two en-suite bedrooms and a guest toilet complete the layout. Black-framed windows open wide to connect indoors and out. White-painted wooden ceilings add warmth. Iron balustrades define the lines. The living room opens onto a covered terrace and pool. Further into the garden, a shaded outdoor kitchen and dining area.
An elegant staircase leads to the first floor, entirely dedicated to the master suite. Walk-in wardrobe, bathroom with double sinks, freestanding bathtub and shower. Access to a private terrace, partially shaded, with views over the garden.
In the lower level, a games area with pool table, wine cellar, bar, cinema room and gym. Two en-suite bedrooms, guest toilet, laundry, storage room and a 69 m² covered garage. A paved courtyard provides additional on-site parking.
