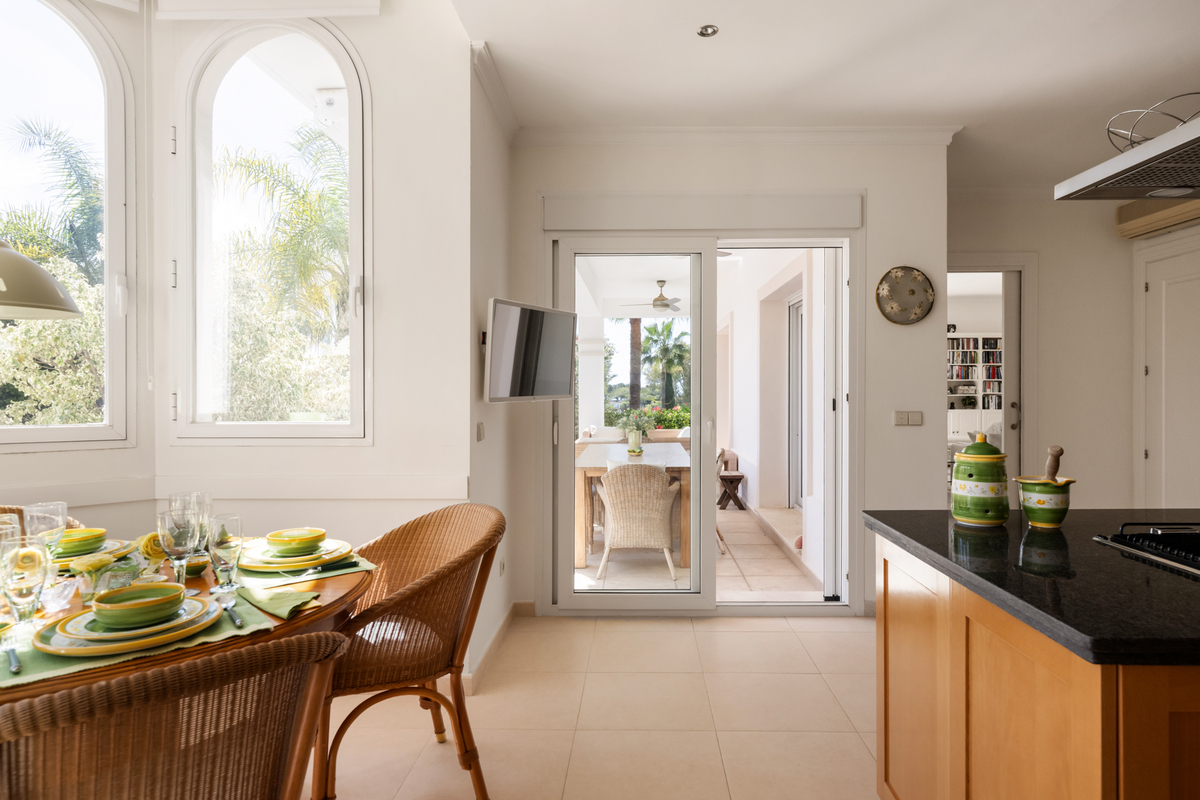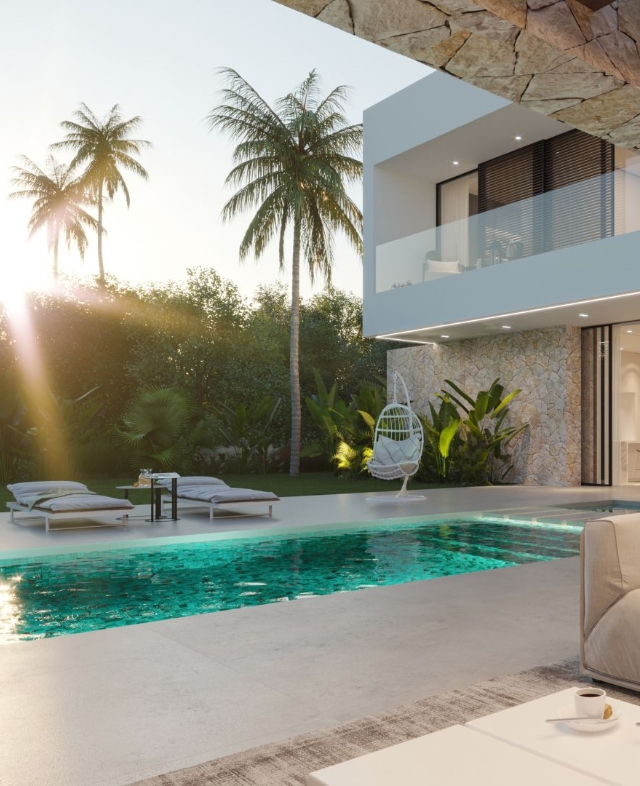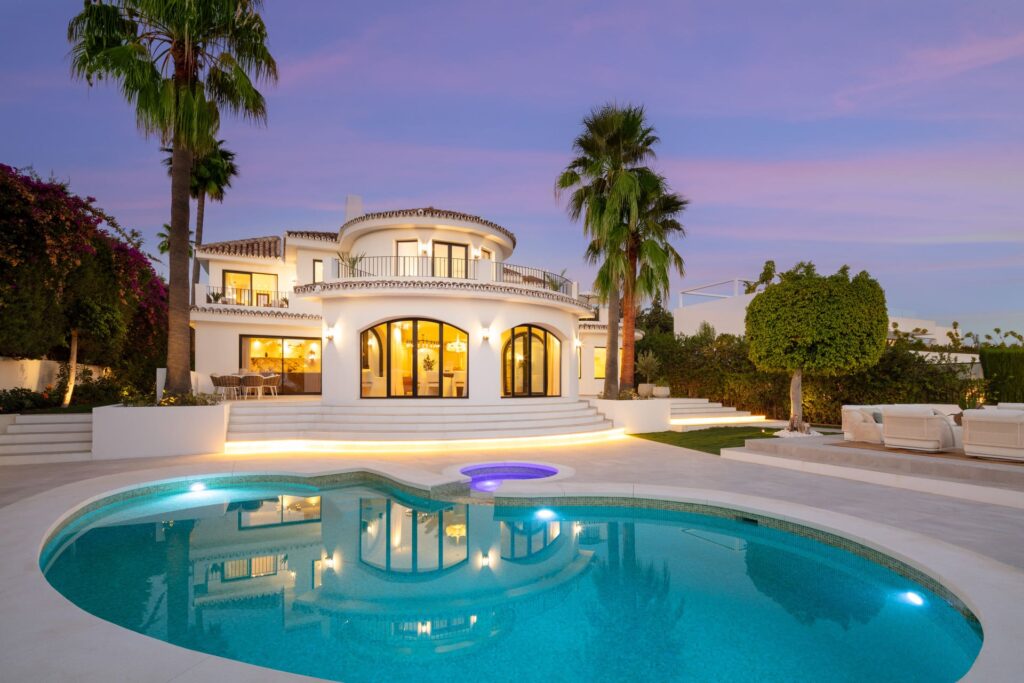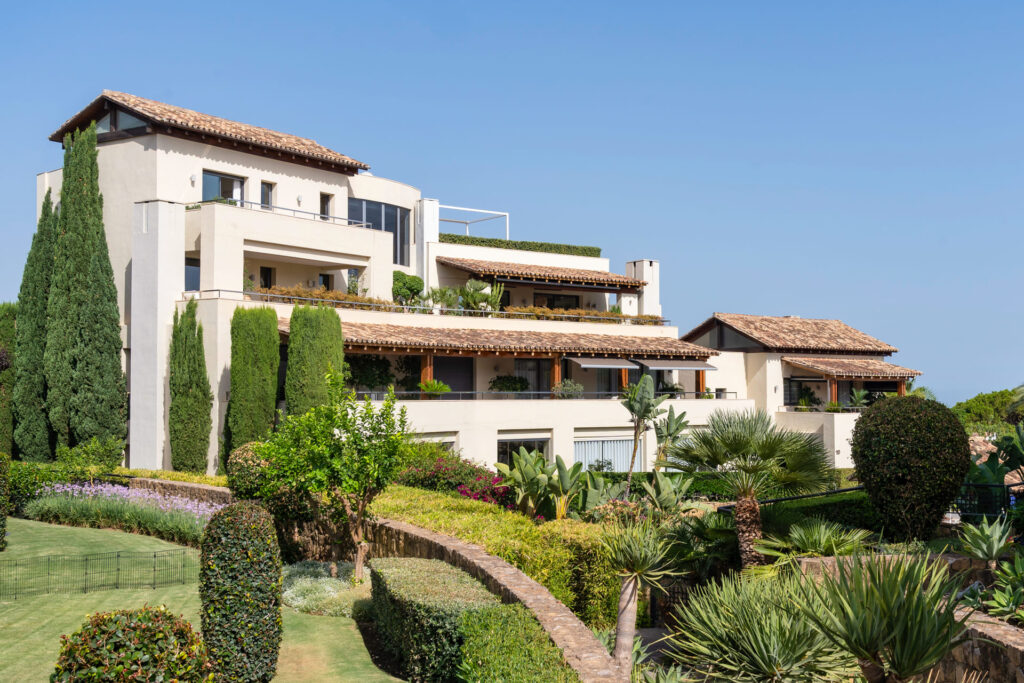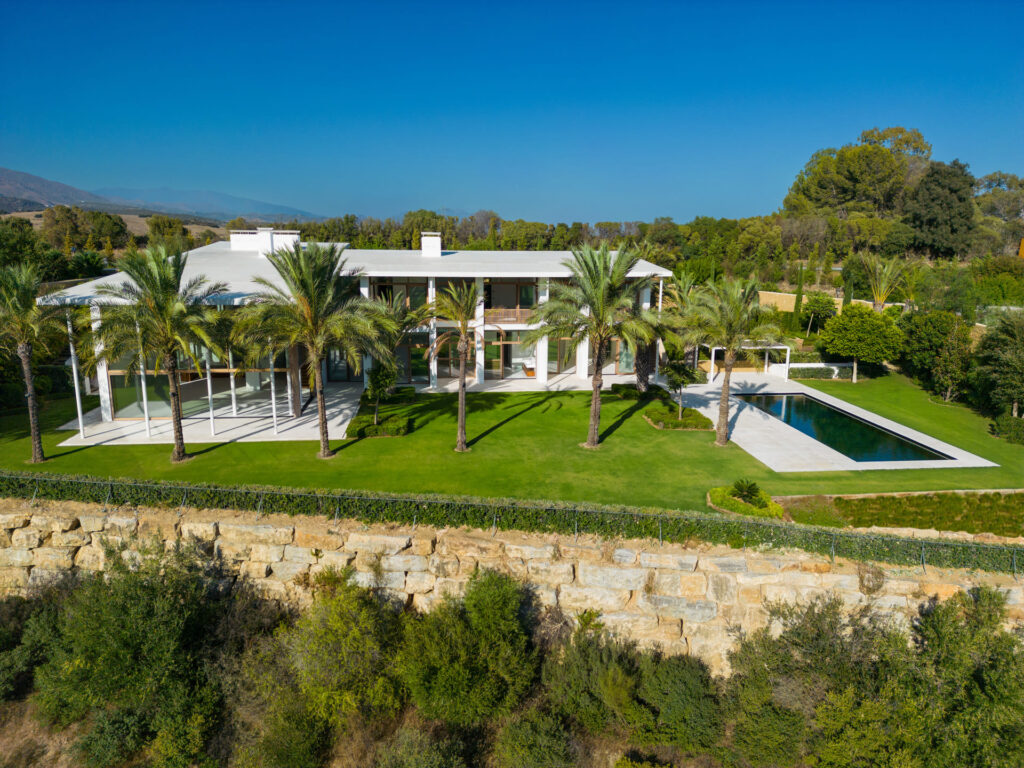CASA BARELLA [RESERVED]
€2,395,000- NF-01314P
4
3
1235 m²
355 m²
A wide pool, luminous interiors, and a separate guesthouse make it ideal for family living.
The main level centres around a large living room with double doors, divided into reading, dining and TV areas, all facing the landscape. The kitchen, set apart, includes a central island, a bow window dining corner, a pantry, and direct access to the garden. A laundry room sits adjacent.
Also on this floor, the master suite enjoys complete independence. Designed as a private retreat, it offers generous built-in storage and a spacious bathroom with both shower and bathtub. Throughout this level, the interior opens directly onto a solarium with pool and outdoor spaces that extend the living areas under the sun.
Upstairs, two large bedrooms share a full bathroom. The basement includes a lounge area, a large storage room, and pre-installed piping ready for an additional bathroom. The guesthouse adds flexibility, with its own open-plan kitchen, living room and bedroom. Covered parking is also available on the plot.




